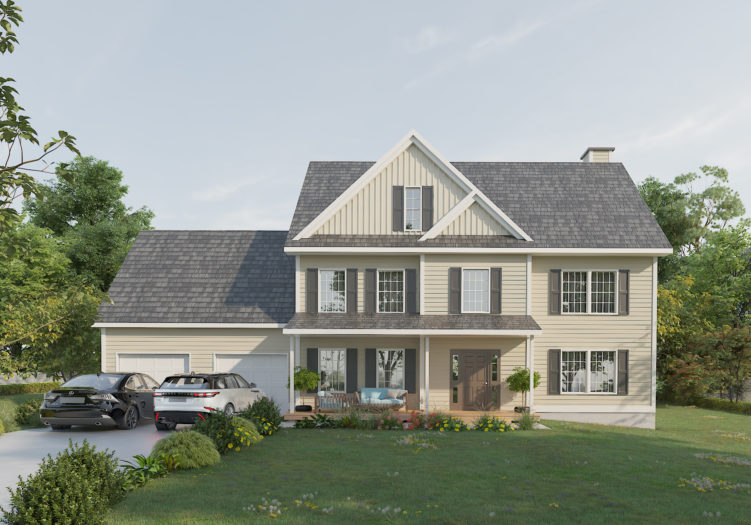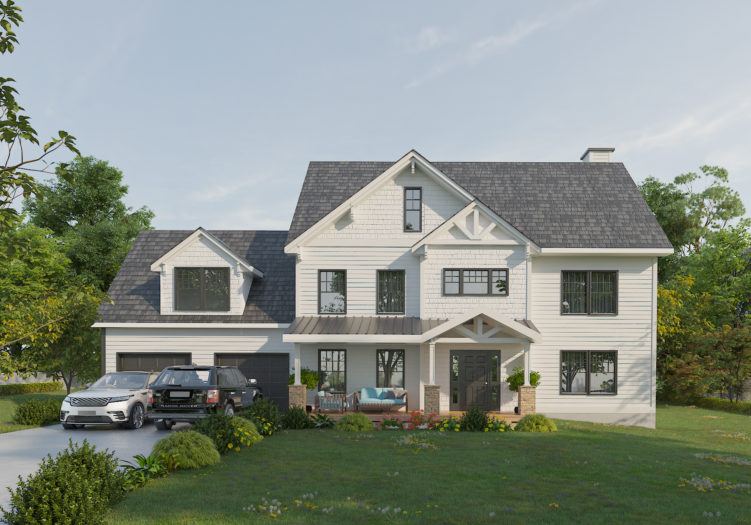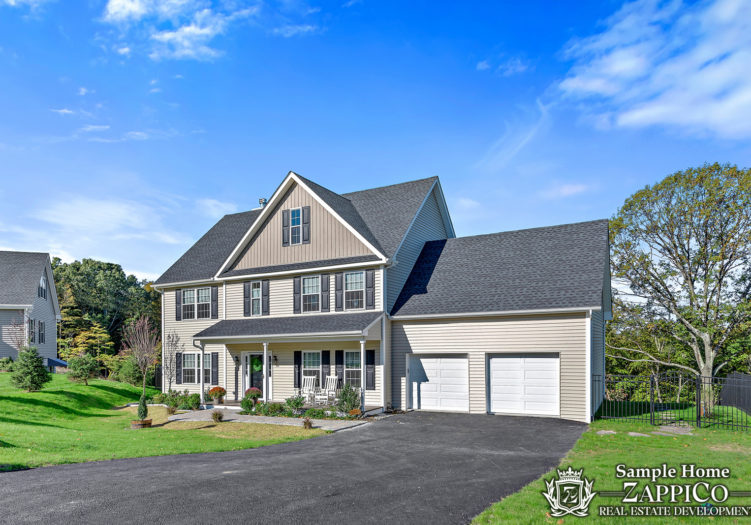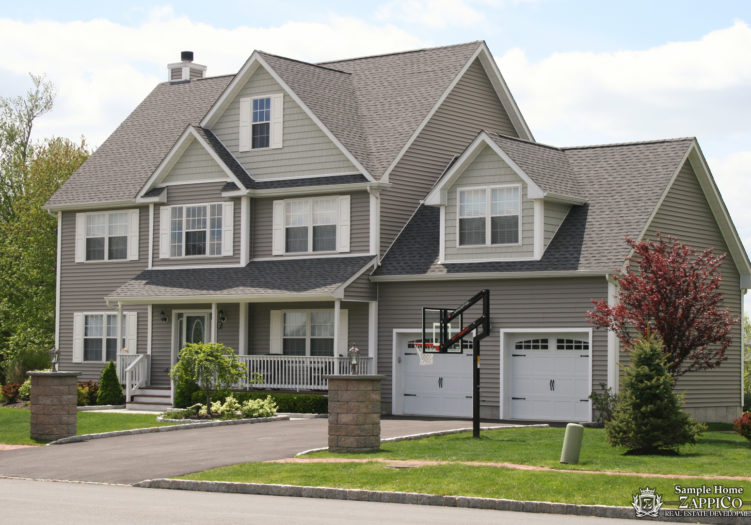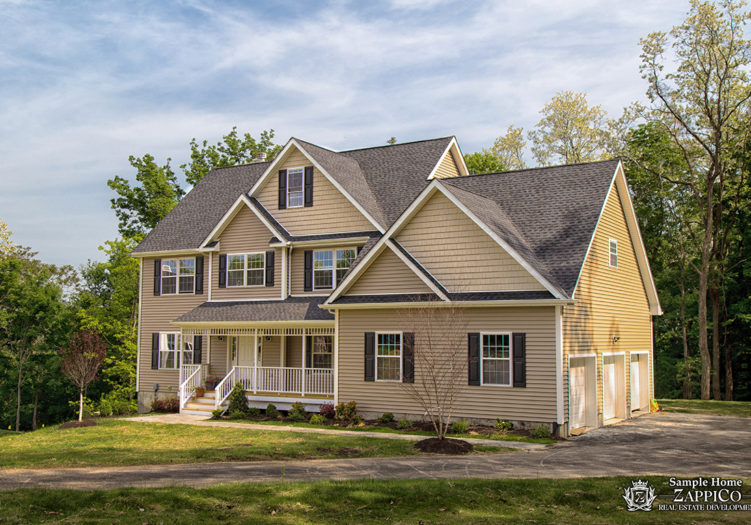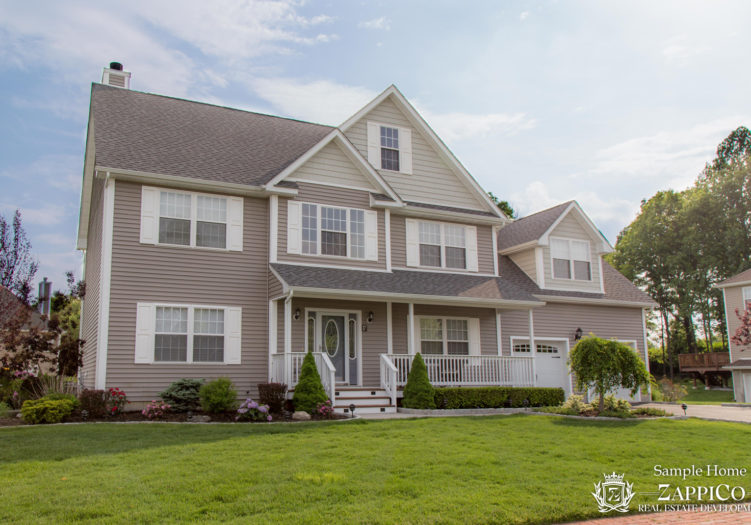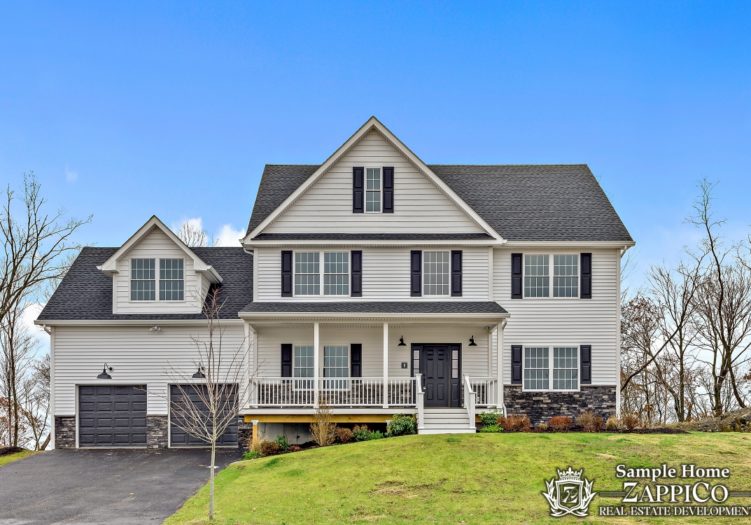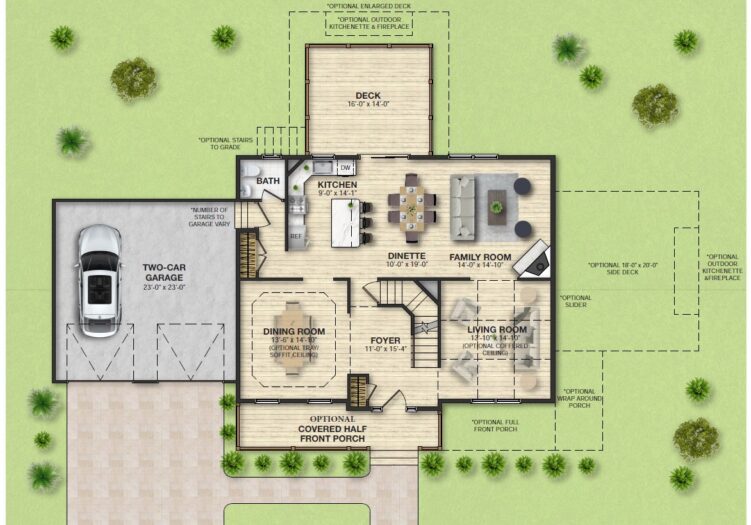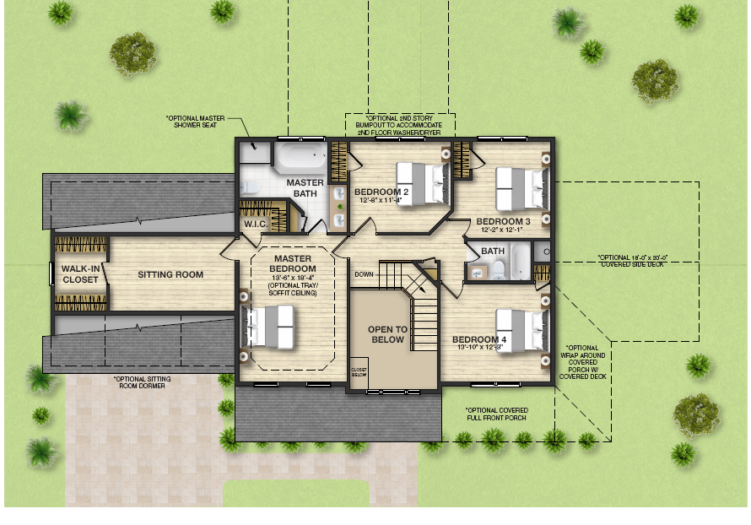2700 Series
Photos & renderings shown are representative of a sample home, and may show options that are available at additional cost.
Most lots allow the ability to make customizations to these plans if need be.
Floor plan designs, layouts and dimensions may change at any time, at Zappico’s discretion.
Front Porch is optional but is available to add at an additional cost. The standard fascia includes an uncovered stoop.

